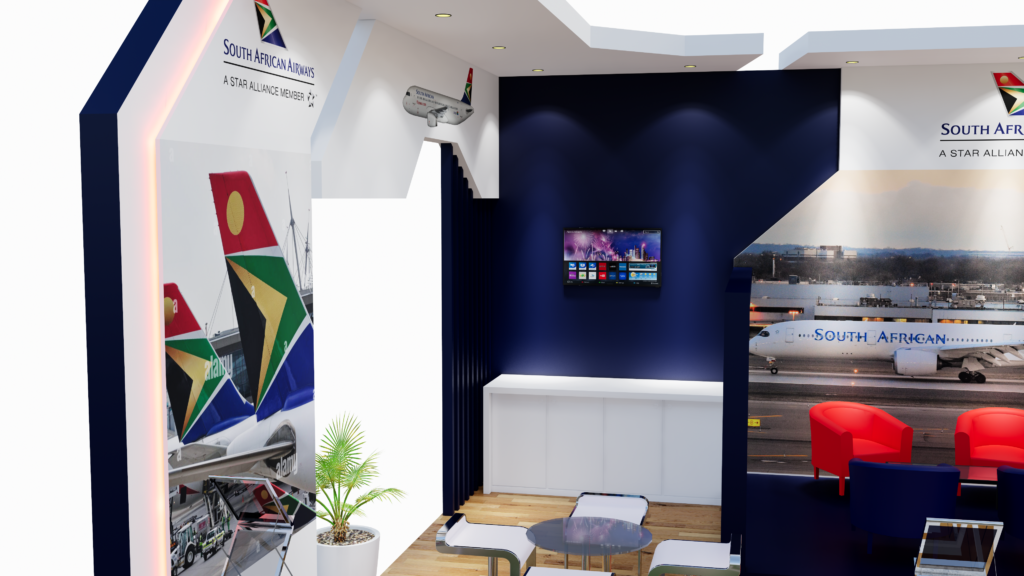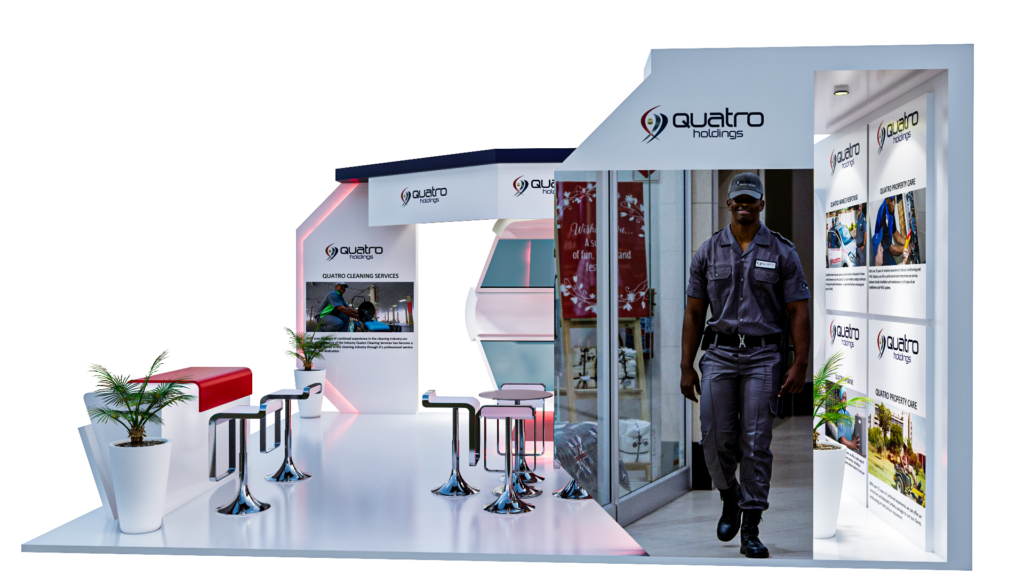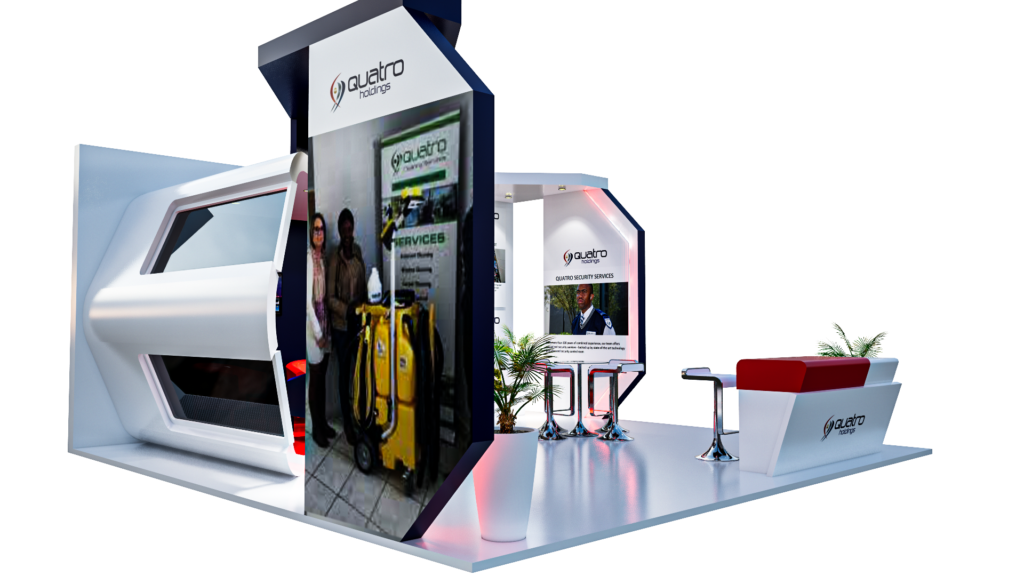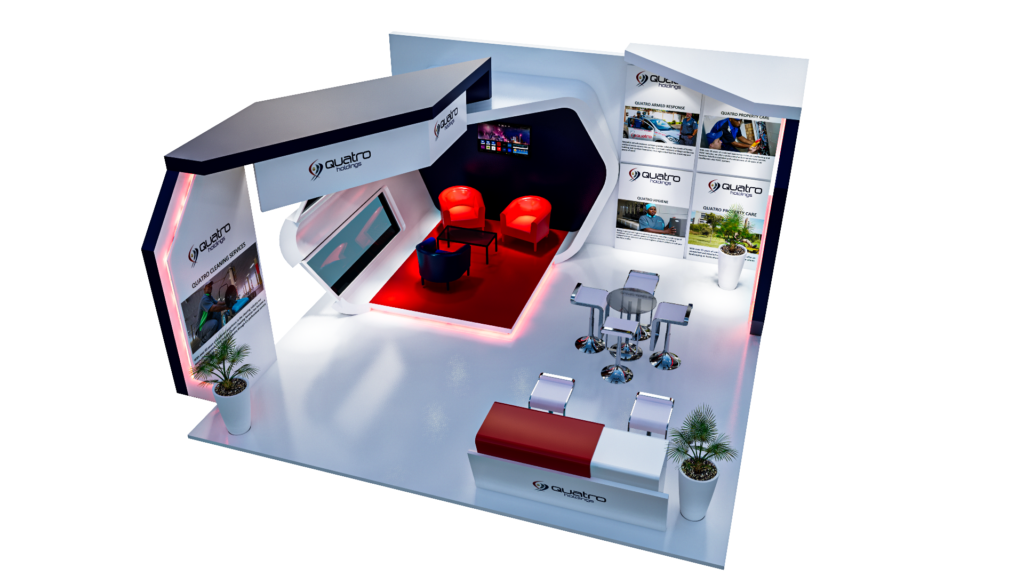01/ Client Brief
Tell us about your project and what you need. Use our easy to fill brief sheet (to the right). We ask all relevant questions regarding Exhibitions and Activations. Should your project be a bit more custom, please reach out via email and one of our project managers will be in touch.
02/ Budget Confirmation
We need to know what your budget is in order for us to design accurately to ensure we work within your price range
03/ Organizer's Check
Some venues have height restrictions and floor space allocations. We have built at most exhibition venues and are familiar with the rules however, please put us in touch with the Organizer to ensure we are within the limits.
04/ Think Tank
Strategy & Creativity – we aim to get the best results to you and sometimes that requires a brainstorm among our team or in the rare case: a reallocation of designer & project manager
05/ Design & Rendition
We show you your proposed design solution in the form of renders, rationales and/or lookbooks. We share our presentations in PDF format but open files can be provided on special request
06/ Cost Estimate
The nice-to-haves tend to cost a bit extra, but we will aim to give you the best design solution in your price range. Cost estimates can generally be used as a shopping list and our clients can replace/elimate non-essential line items.
07/ Concept Approval
If you are happy with the proposed design, we can move forward on the project. If you require changes, this would be the time to do so and we will revise your design.
08/ Cost Approval
Once you have received the costs, checked all the line items, made all the design changes and are happy with the total cost; we require written approval via email to proceed on to the next steps.
09/ Production
70% payment is required before we can start manufacturing your custom product. We will keep you updated on the progress of your project and discuss any final details that are needed.
10/ Installation at Venue
Depending on your project, an installation might be needed. We don’t stop until every small detail has been attended to and every spot is left clean.
11/ Final Approval & Handover
Depending on your project, an installation might be needed. We don’t stop until every small detail has been attended to and every spot is left clean.
12/ Future Relationship
We pride ourselves in long term relationships with our clients, we are just an email, phone call or whatsapp message away from starting your next project.
Pre-design Checklist:
Show Information
Dates
Venue
Build up date & time
Break down date & time
Purpose of Stand
Floor plan (stand size and location)
Height Restrictions
A clear idea of Budget
Look and feel
Corporate ID
Logos
Pantone colours
Audiovisual requirements
plasma or LCDs
Laptops
DVD players
Projectors
Brochure Holders
Social seating areas
Storage
Reception




